Marla Moresi-Valdes Presents
Tuscany Meets Telegraph Hill
$6,200,000
All Property Photos
Property Details
beds
3
baths
4
interior
2,509 sq ft
neighborhood
Telegraph Hill
Majestically renovated from head-to-toe in 2012 as an authentic Tuscan-style villa, the home is anchored by an exquisite great room of enormous scale wrapped in grand wood-framed bay windows and is connected to a private terrace garden oasis via spectacular sliding doors, creating an exceptional indoor/outdoor entertainment experience. With three ensuite bedrooms, four luxurious bathrooms, a jacuzzi, sauna, office, rooftop deck, two fireplaces, private garage and light-filled Chef’s grade kitchen with colorful hand-painted tiles and rustic touches, this incredible Penthouse is truly a work of art.
ADDITIONAL PROPERTY FEATURES:
- Circa 1936, completed renovated in 2012.
- Penthouse unit on 2-levels.
- Easily accessed, very few stairs from street to front door.
- Three separate entrance/exit access points from residence to street.
- Multiple terraces to create the ultimate indoor/outdoor living experience.
- Rustic Saltillo tile flooring throughout.
- Hand-painted decorative tile and trim details throughout.
- New custom painting throughout.
- Recessed lighting, new light fixtures, and sconces throughout.
- Copper center island in kitchen with its own sink.
- New kitchen cabinetry hardware.
- Custom lava stone countertops in kitchen & bathrooms.
- Dual Roma steam showers in primary suite bathrooms.
- Multiple walk-in, fully outfitted closets.
- Automatic window shades and black out blinds in upstairs primary suite.
- Custom window blinds throughout.
- Tankless, on-demand hot water system.
- Newer furnace.
- Security system.
Courtyard & Entrance
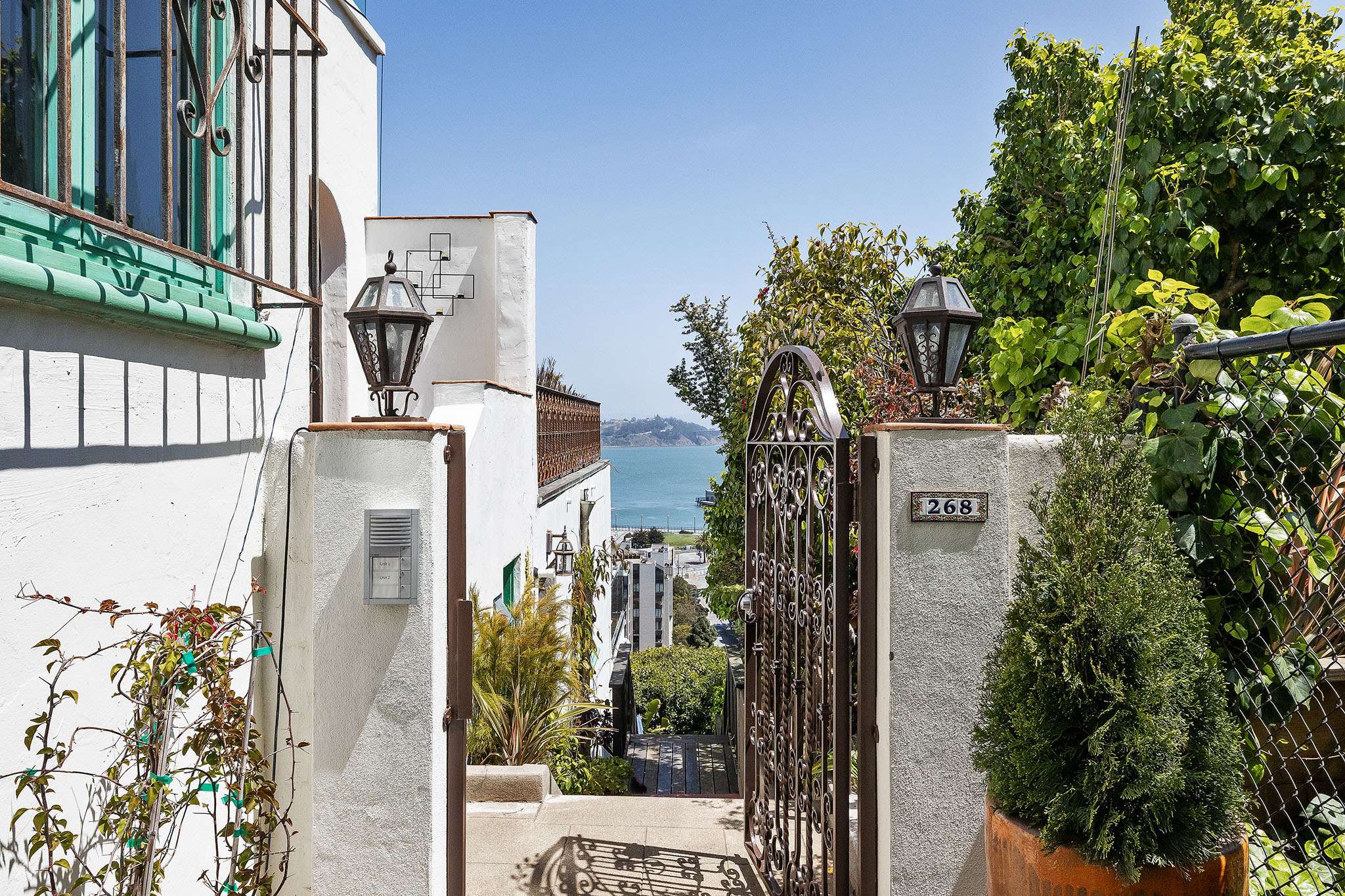
Access the residence just a few steps off the street, through a gorgeous artisan-crafted wooden garden door to enter a tranquil and vibrant inner courtyard and covered walkway.
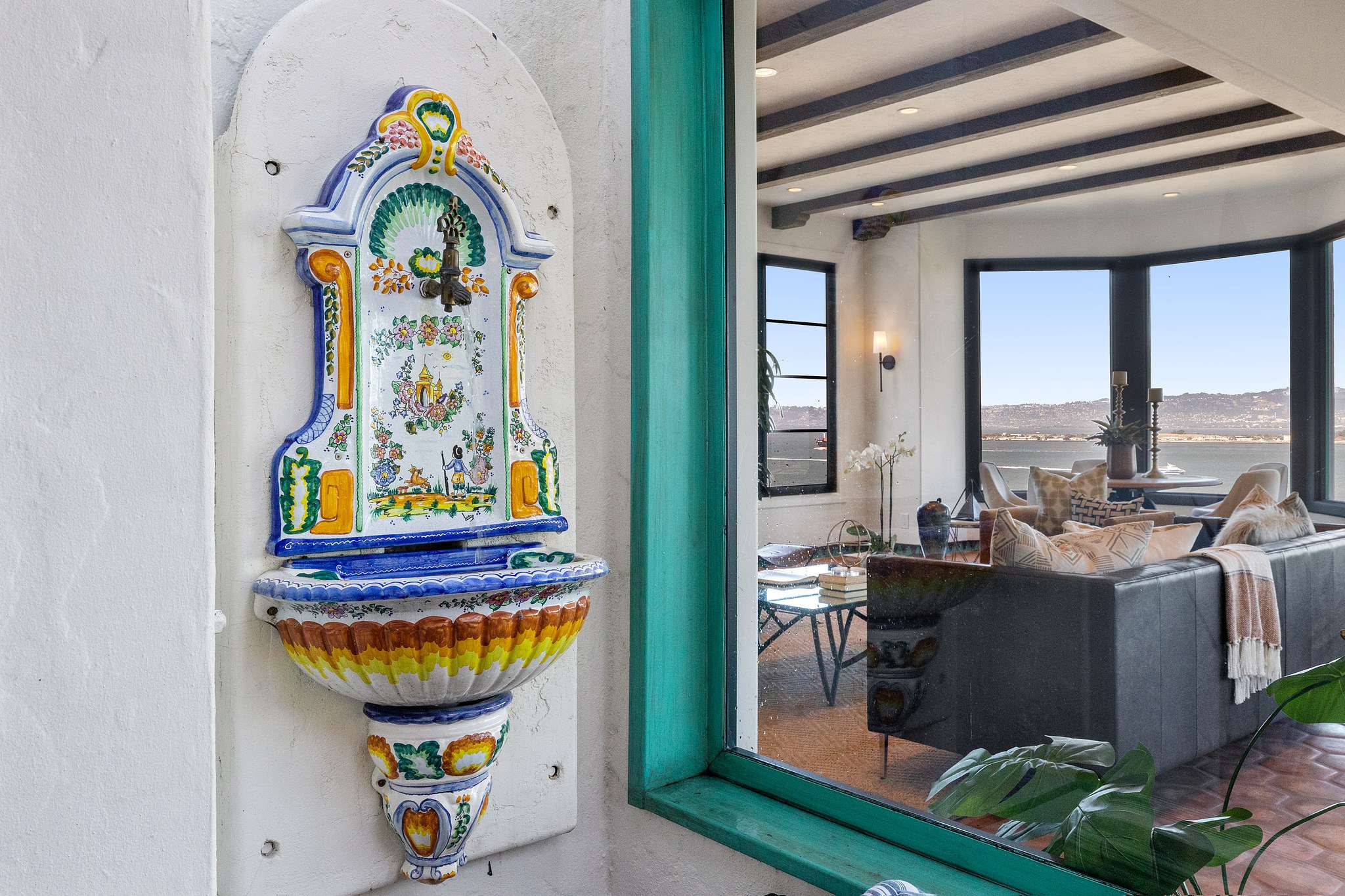
Stroll past a built-in fountain and decorative hand-painted details on your path to arrive at the front door.
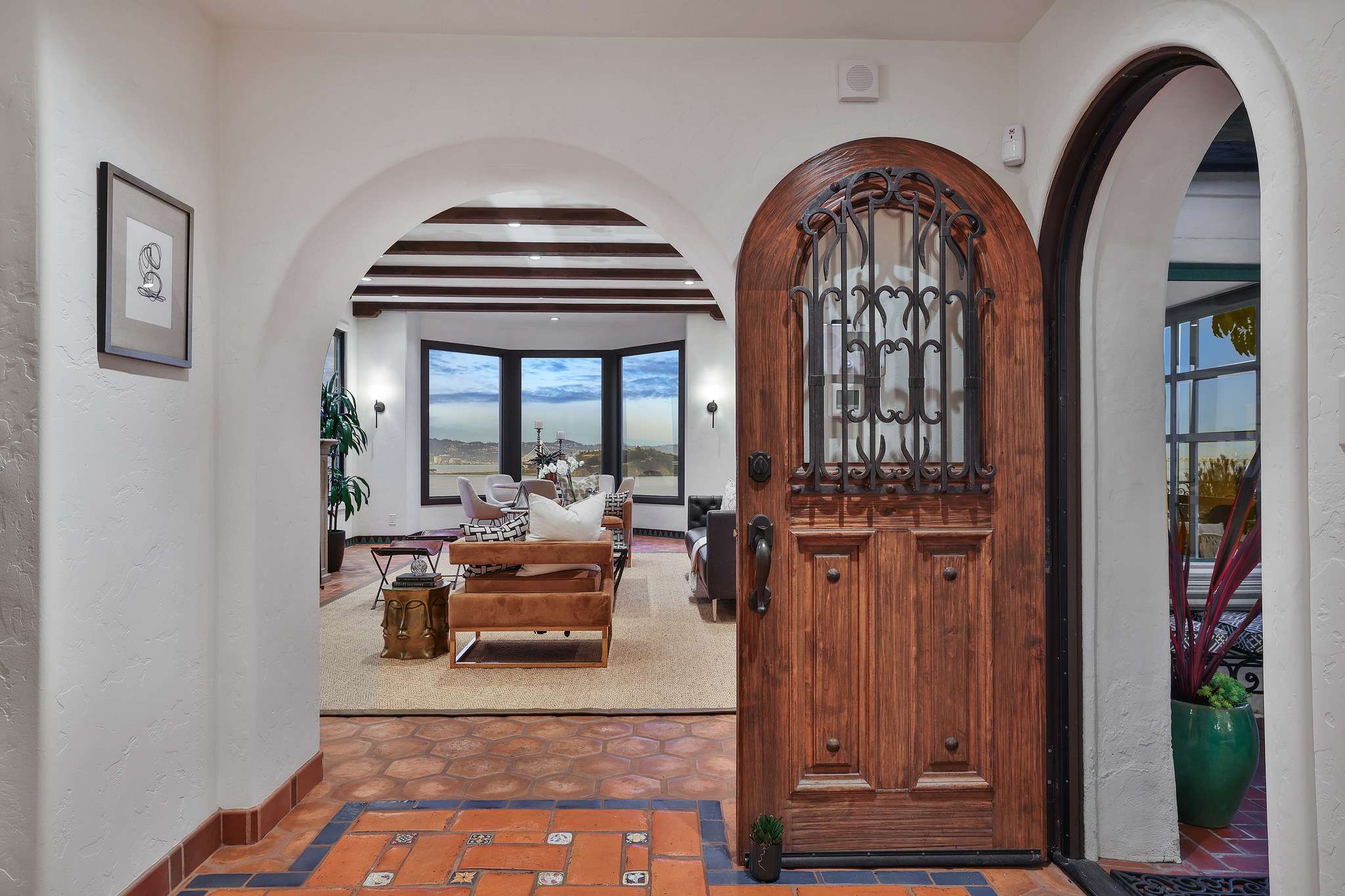
Step into the entrance foyer over gorgeous basketweave Saltillo-tile flooring opposite a stairway with wrought iron spindles and decorative tiling.
The Great Room
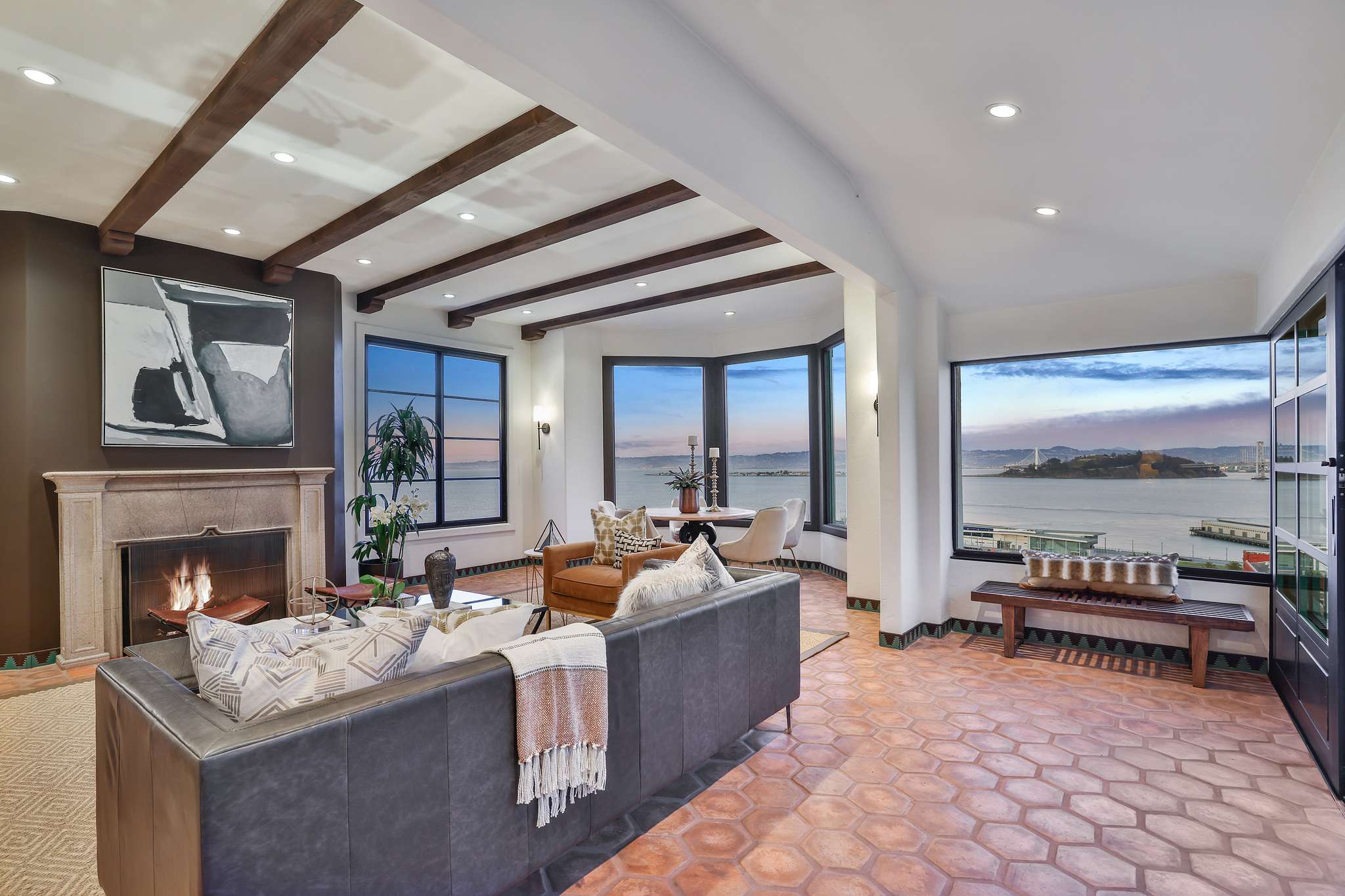
Walk to the right through a signature arched doorway to find a dramatic great room, encompassing both living and dining room spaces. Here gorgeous 9.5 feet high open wood beam ceilings and rustic tile flooring frame three walls of windows that wrap around the expansive room, offering mesmerizing views of the San Francisco Bay, Bay Bridge, Treasure Island, and picturesque hillside.
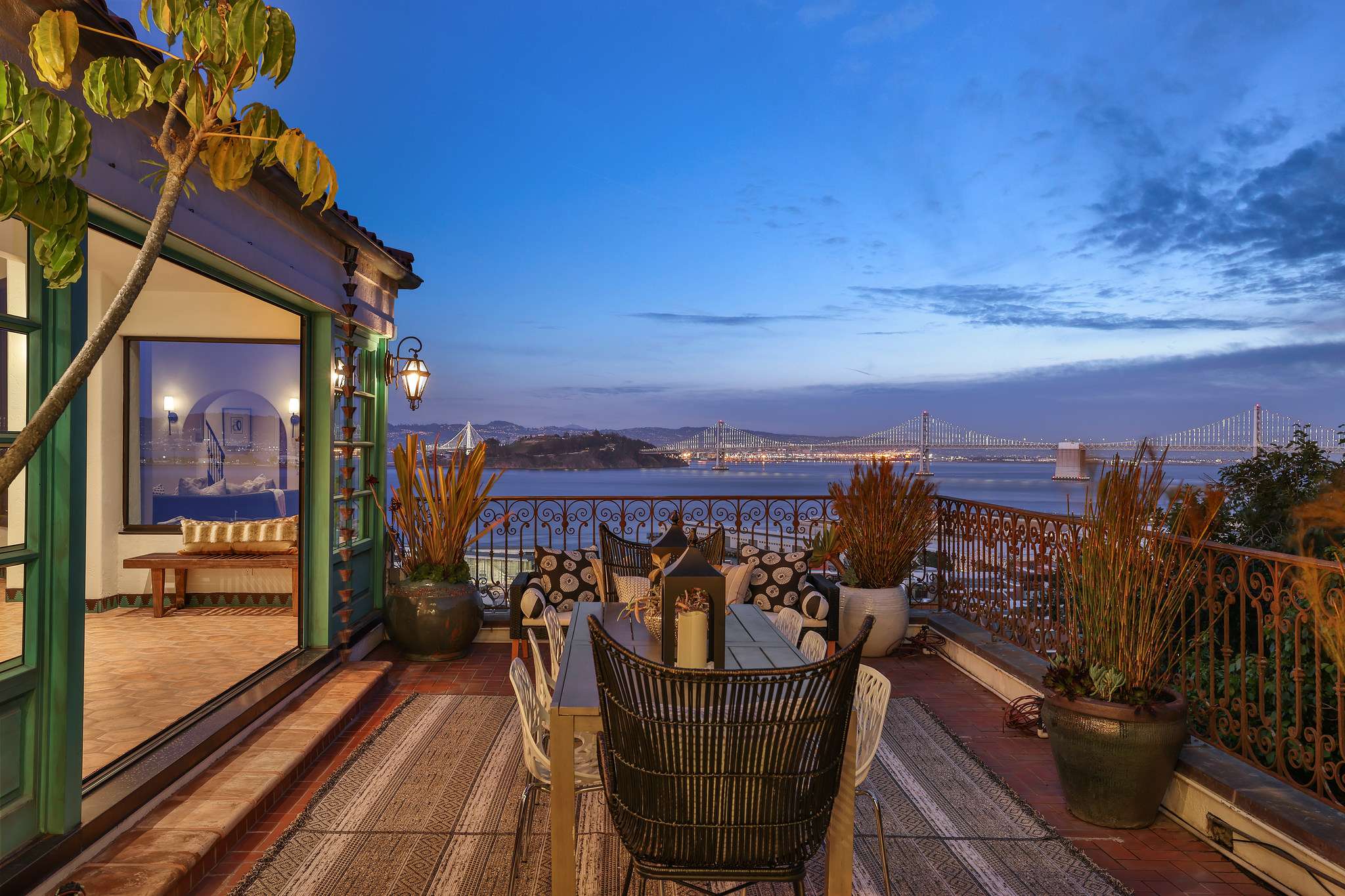
On the south side of the room, large custom-made glass sliders sweep open ten feet wide to provide seamless access to indoor-outdoor living onto the large courtyard sanctuary, amid the iconic vistas and colorful foliage of the hillside beneath Coit Tower, the sparkling expanse of the Bay and Pioneer Park.
The living room is graced with a stately wood-burning fireplace with distinctive cement surround, as well as recessed lighting, new sconces, and rustic details.
Chef's Kitchen
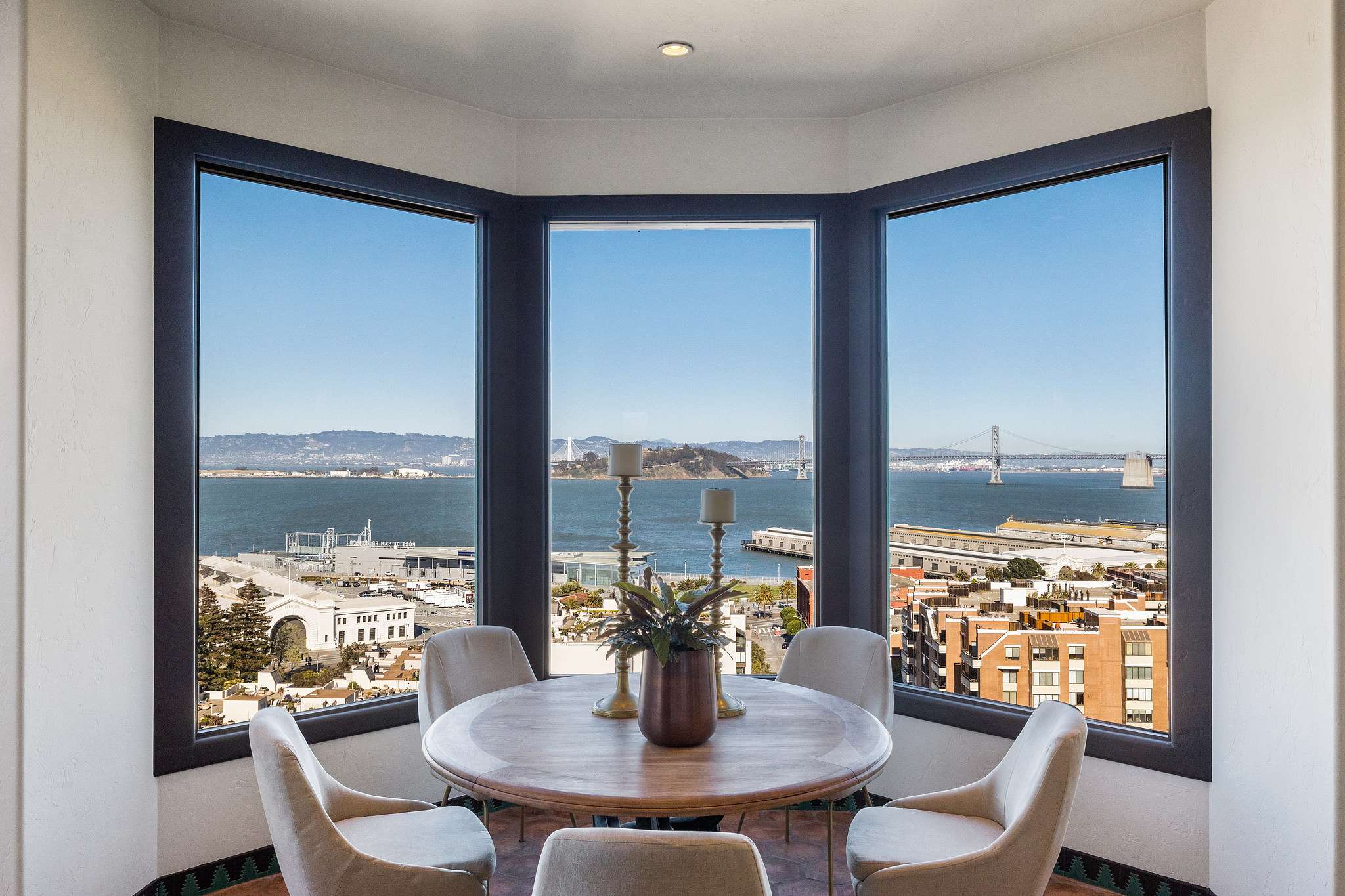
Dine amidst breathtaking views of the east-facing bay in the dining area of the great room, as you sit underneath elegant bay windows which hover over the water.
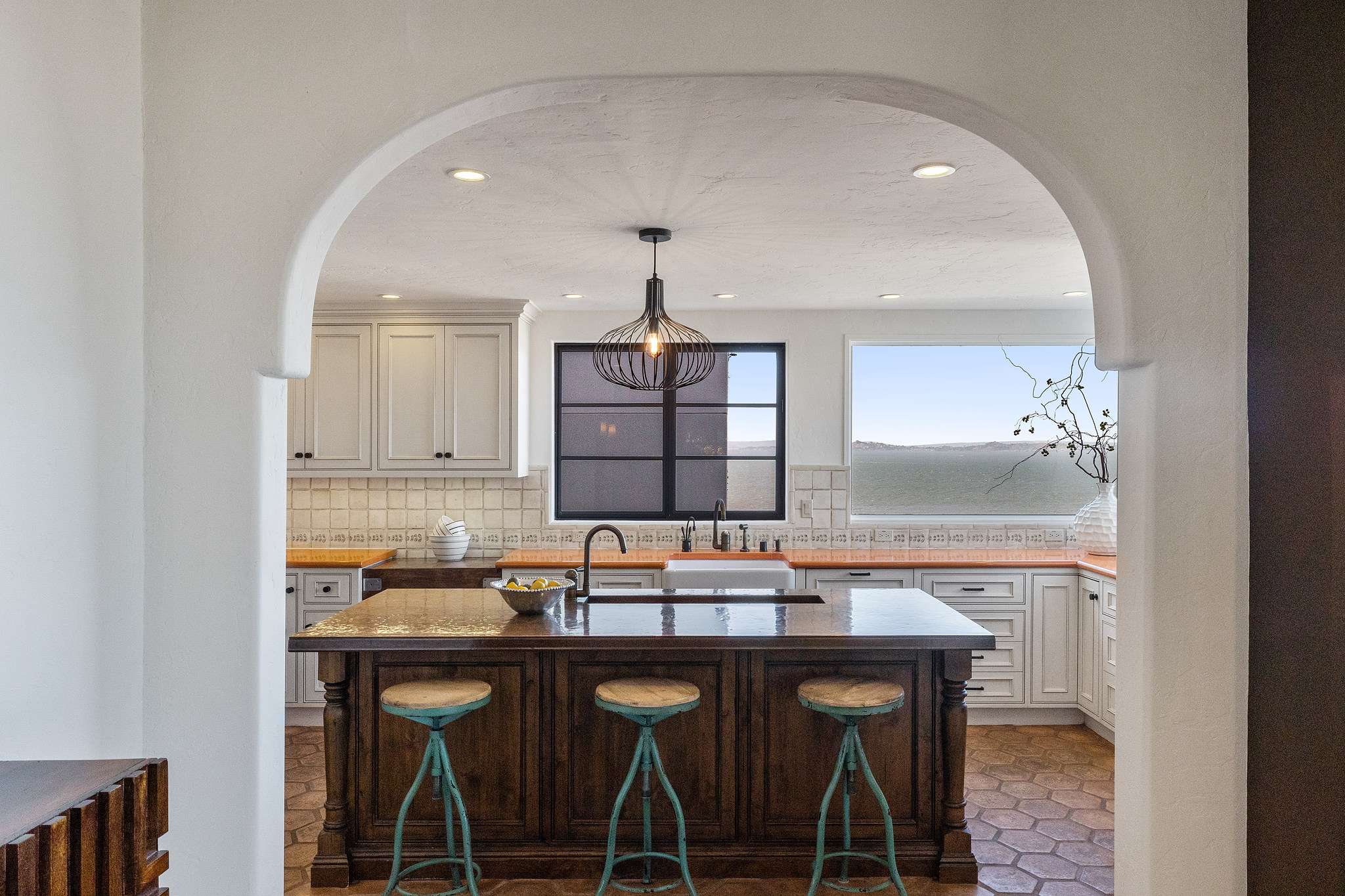
The great room opens through a large arched doorway to a state-of-the-art Chef’s grade kitchen where infinity windows wrap around the exterior facing walls, expanding unobstructed water views, and casting light into the eat-in kitchen.
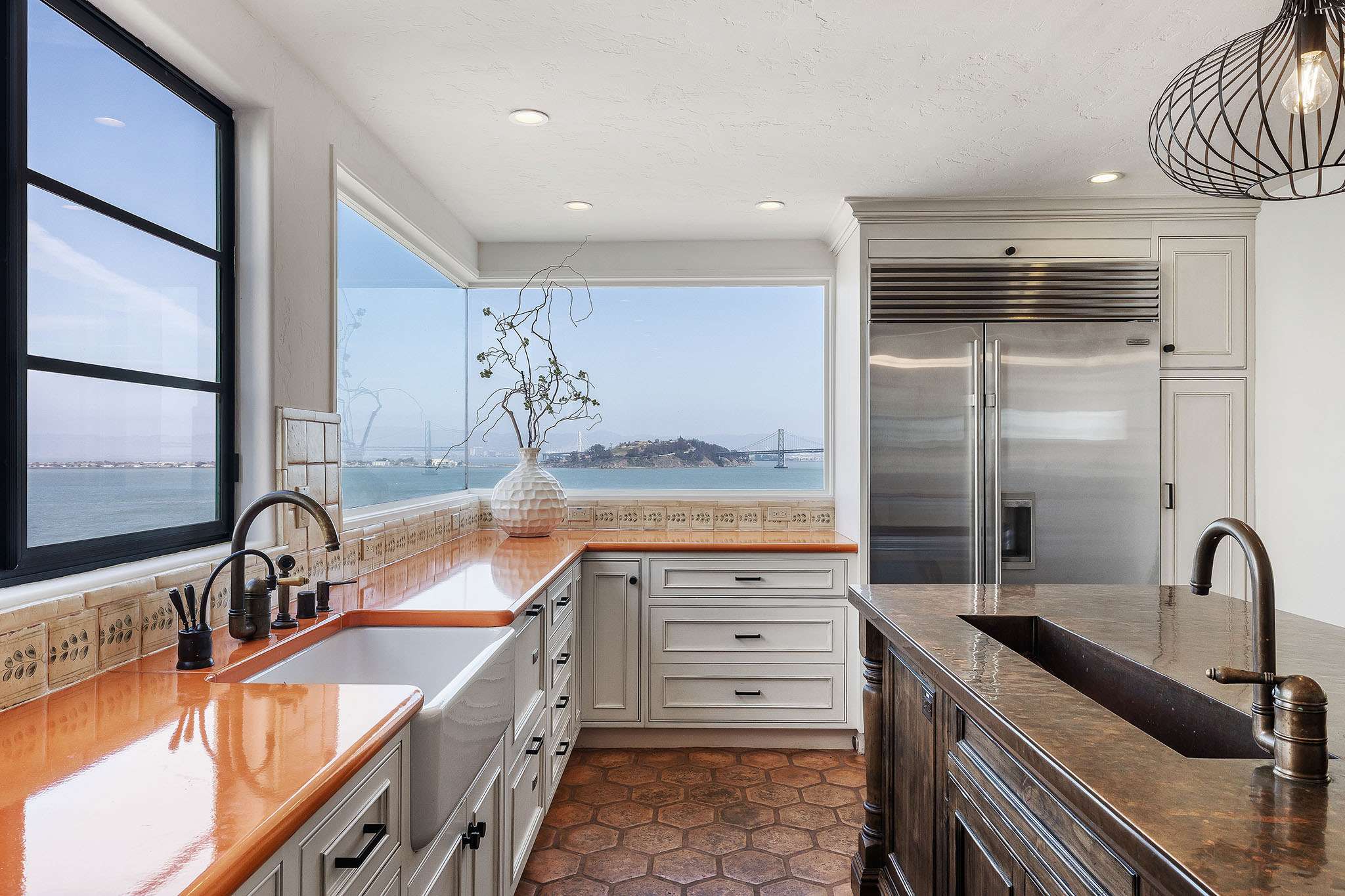
Gaze out at the water as you sit at an enormous artisan-made copper-topped center island and breakfast bar, amidst a gourmet suite of appliances, including a five-burner handcrafted La Cornue royal blue range with dual ovens (one gas/one electric), French plate, and pasta pot-filler faucet, oversized Sub Zero refrigerator with water/ice in-door, Shaws Original Farmhouse sink with filtered hot and cold water faucets, Fisher Paykel dual drawer dishwasher, built-in microwave, Uline two-temperature wine refrigerator, vintage butcher block cabinet, custom French lava stone countertops, all highlighted by hand-painted-tile backsplash.
Bedroom Retreats

Head to the bedroom retreats on the first floor by passing through the entrance foyer.
Turn left through double Mediterranean-style doors to enter the first ensuite bedroom. Here a stunning bedroom suite with two sets of distractive French doors provides seamless access to the terrace and views of the bay beyond.
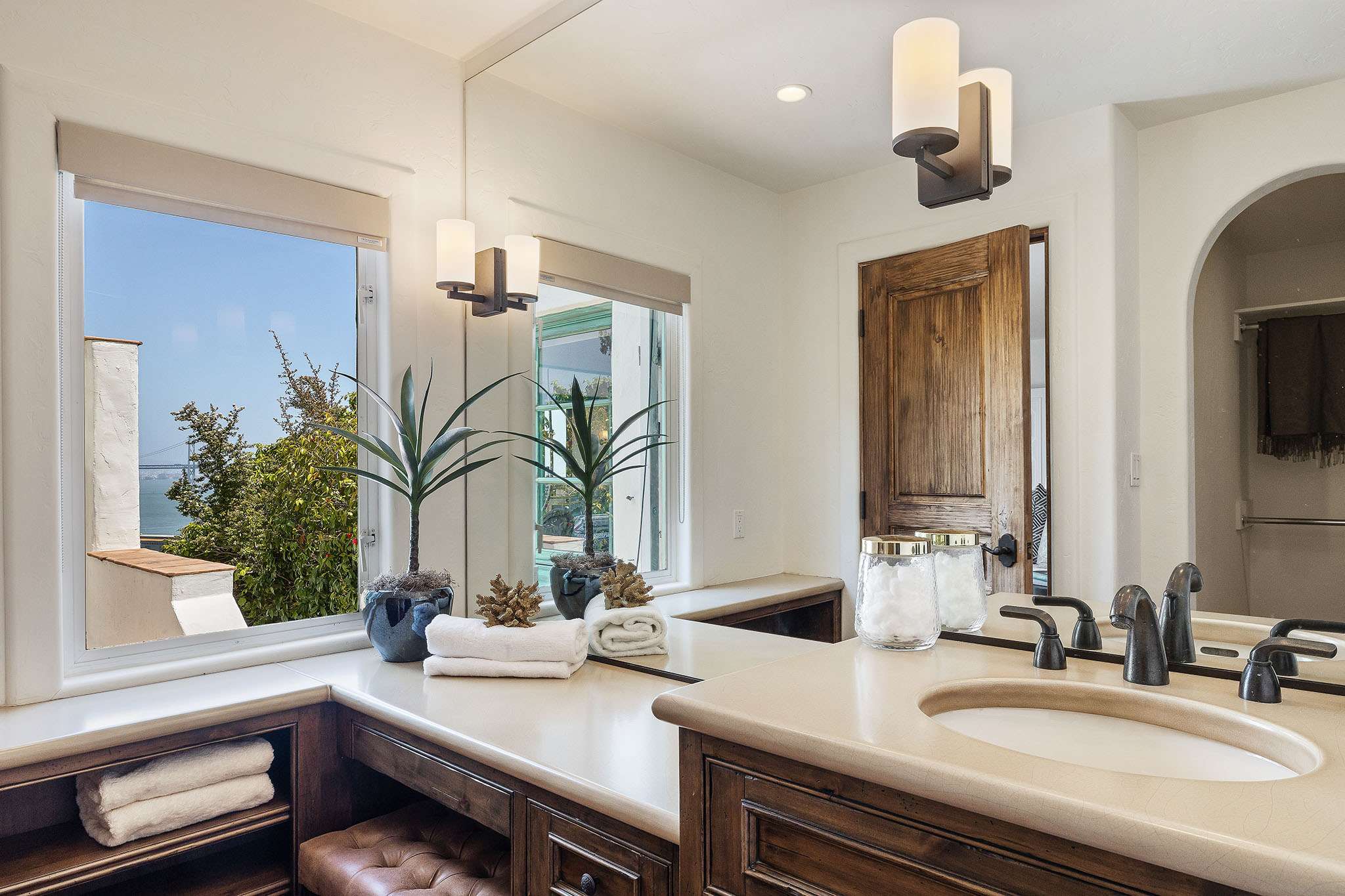
Step into the ensuite bathroom to experience a first-class complement of amenities, including a custom-made built-in vanity with seating amidst a stunning water view, abundant built-in cabinetry with custom-made high-end counters, an enormous walk-in closet with a full-suite of accommodations, and a separate room with shower-over-tub and European toilet.
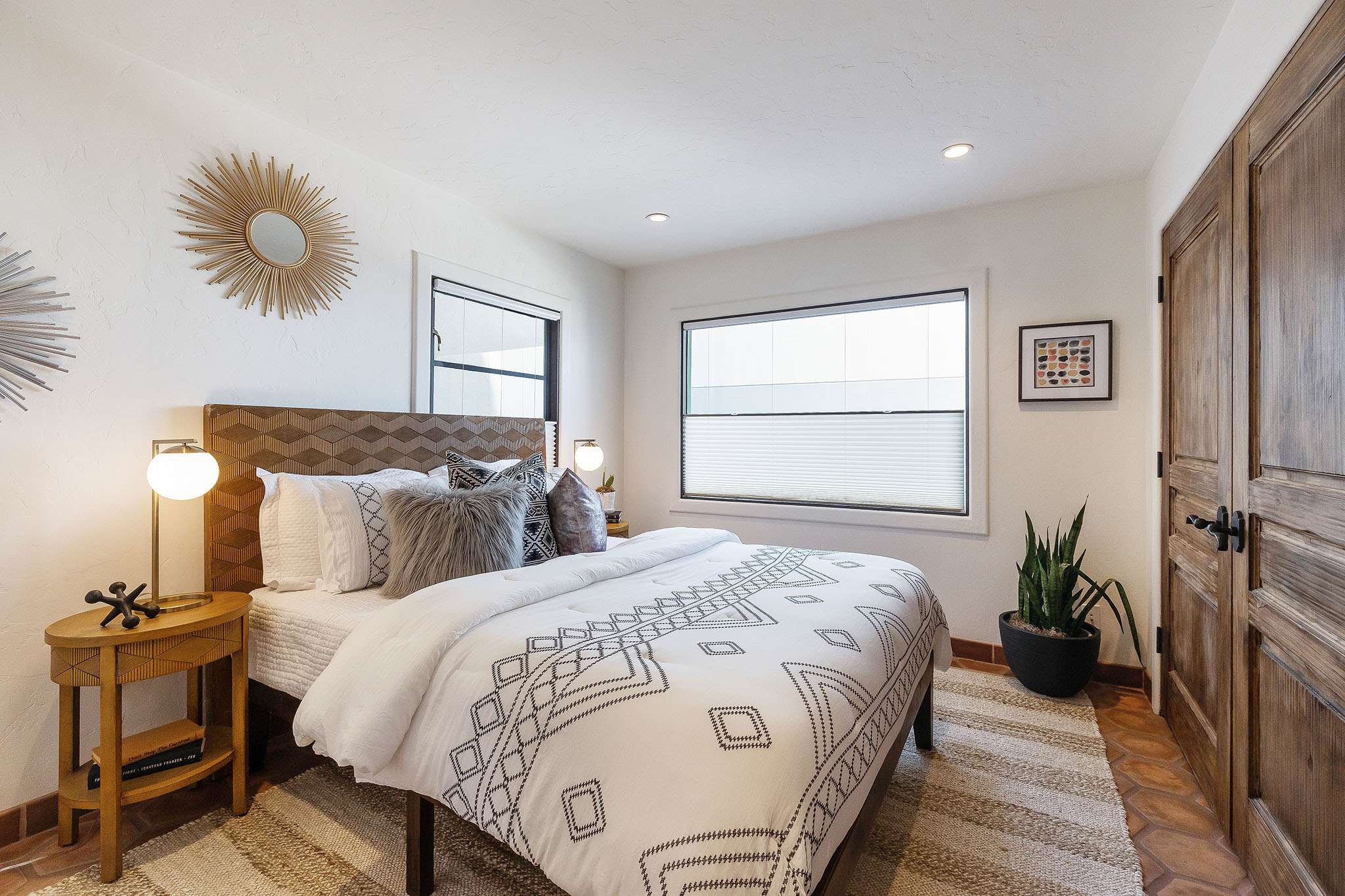
To the left find a second bedroom suite which takes in magical water views through windows with new top-down bottom-up shades, and a large closet with artisan-crafted double-doors; a private ensuite bath features distinctive hand-painted-tiled shower over tub, new light fixture, custom built-in cabinetry, and vintage armoire.
Slip out through a door in this suite and head down an exterior flight of artisan-tiled stairs that lead to the street, providing additional access points for exit and entry.

To access the upper floor, head up a gorgeous hand-painted-tile stairway opposite the front door to arrive on a Hacienda-style hall-landing with rustic open-wood beam ceiling, wrought iron light fixture, and a dramatic floor-to-ceiling custom-mirror reflecting pristine views of the Bay.
Primary Suite
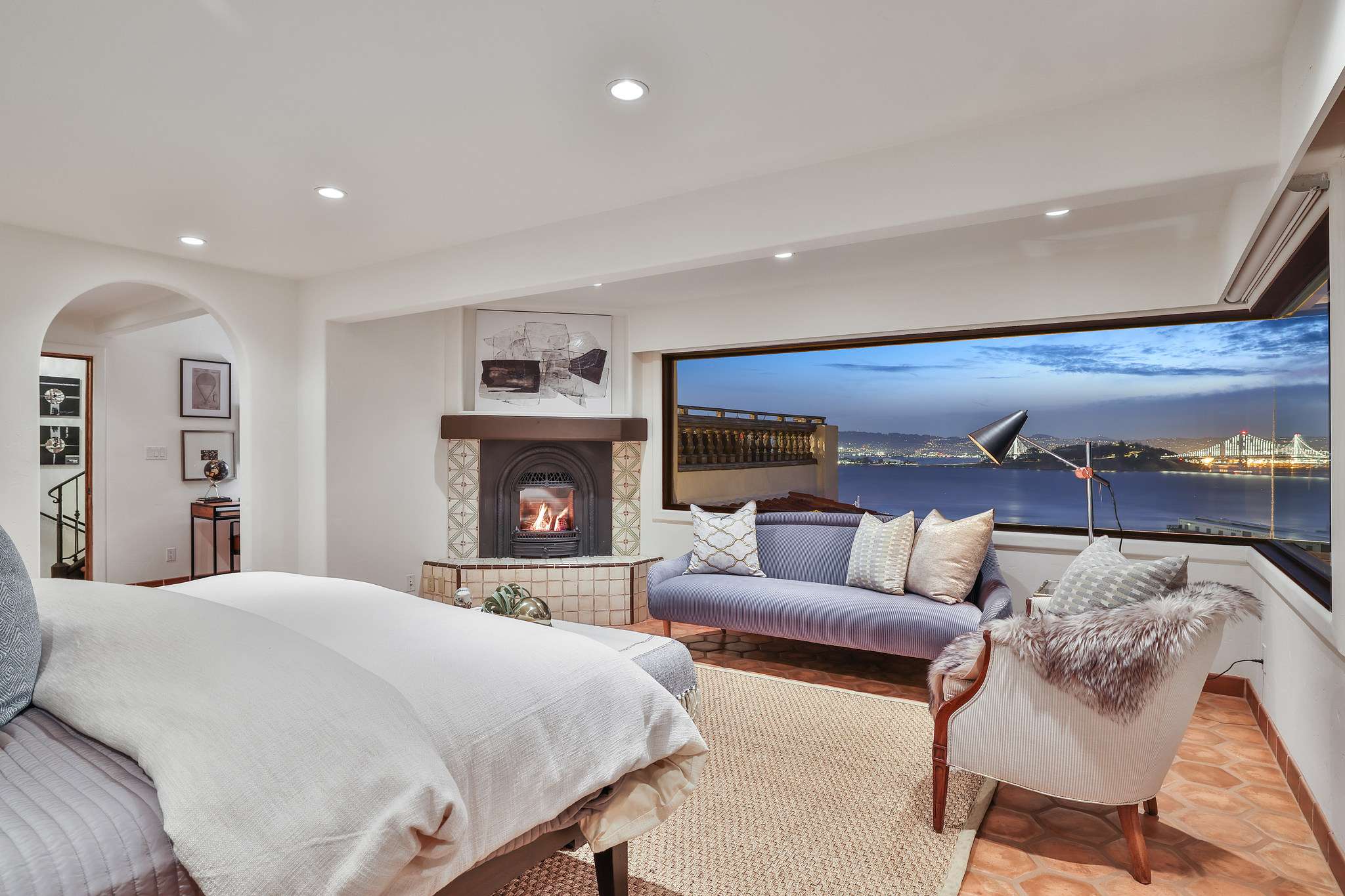
Step into a sun-filled office with skylight overhead to enter the quintessential primary suite.
Here an expansive bedroom is surrounded by two walls of windows featuring breath-taking views of the Bay, Bay Bridge, East Bay, and tranquil hillside. A corner gas fireplace with Spanish-tile surround anchors the room amidst the gorgeous light.
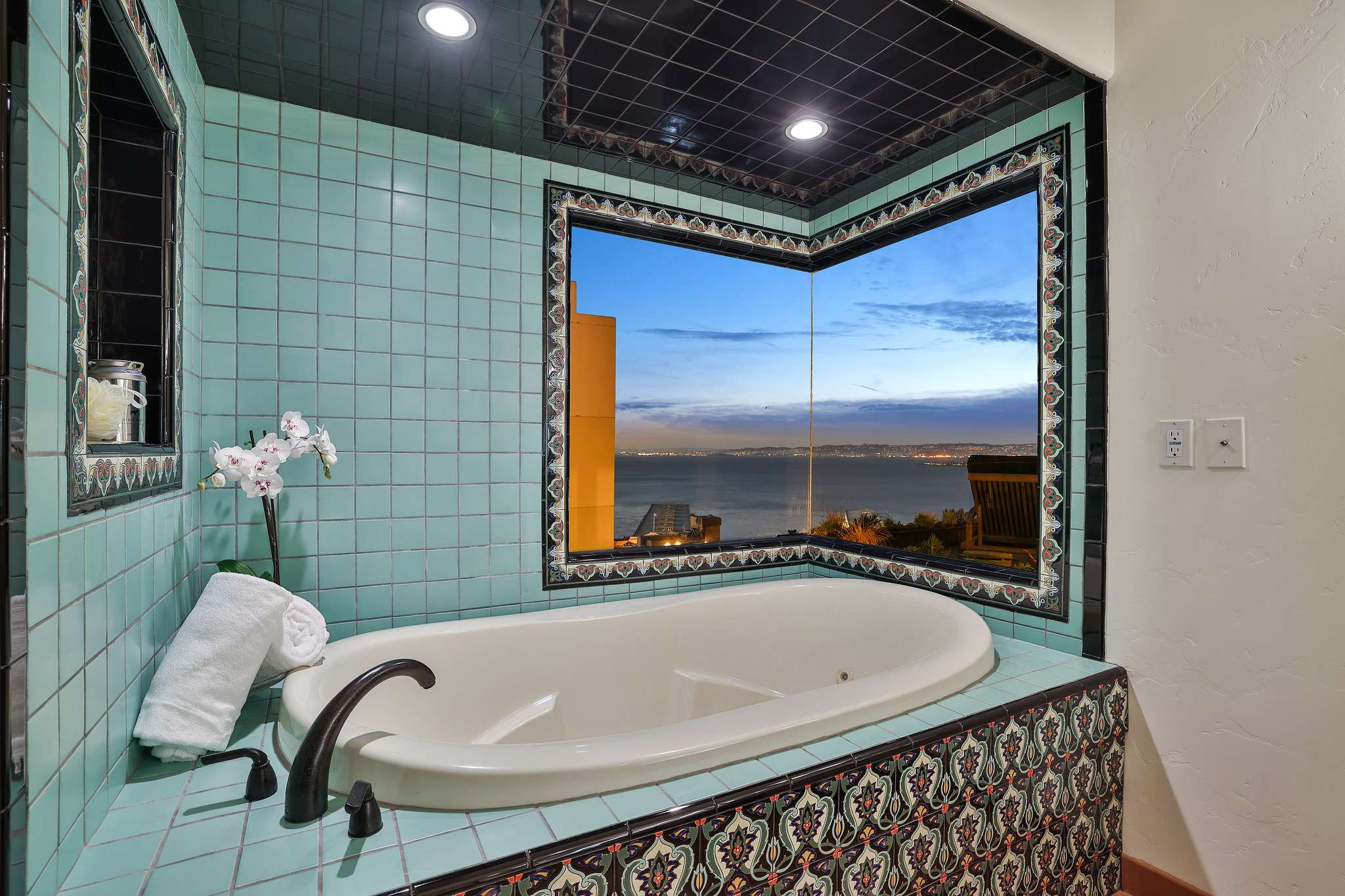
The primary suite is outfitted with two separate luxurious bathrooms where every modern amenity is included. Grand bathroom number one includes a decoratively tiled jacuzzi tub with unobstructed corner window with views over the bay, a built-in vanity, separate steam shower and toilet room and extensive walk-in closet.
The second ensuite bathroom offers a private sauna room, vanity, titled steam shower over-tub, and elaborately outfitted walk-in closet.
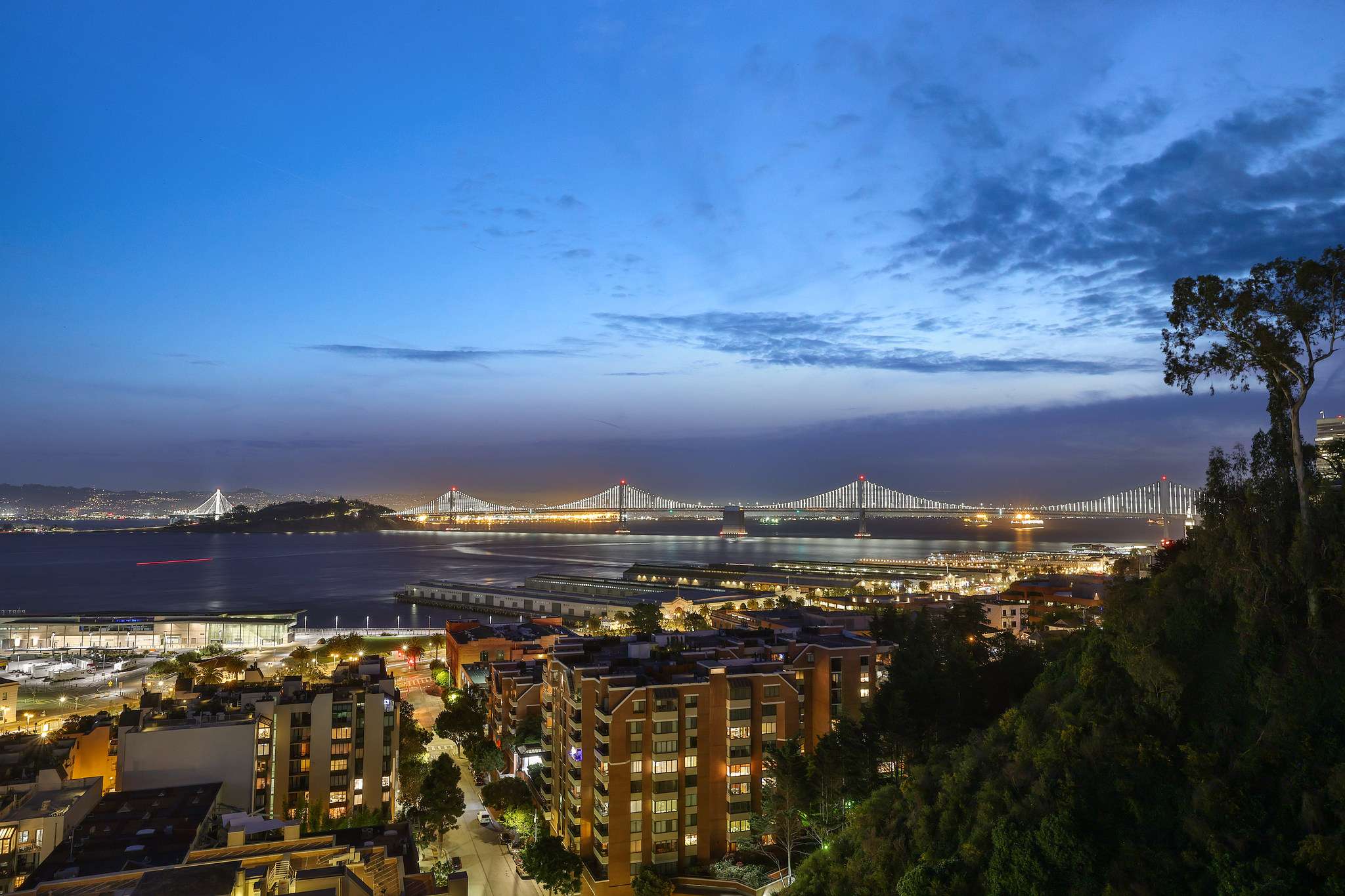
Stroll back through the office to ascend to a roof-top terrace with jaw-dropping panoramic views and plenty of room to entertain while soaking in the nightly Bay Bridge light show.
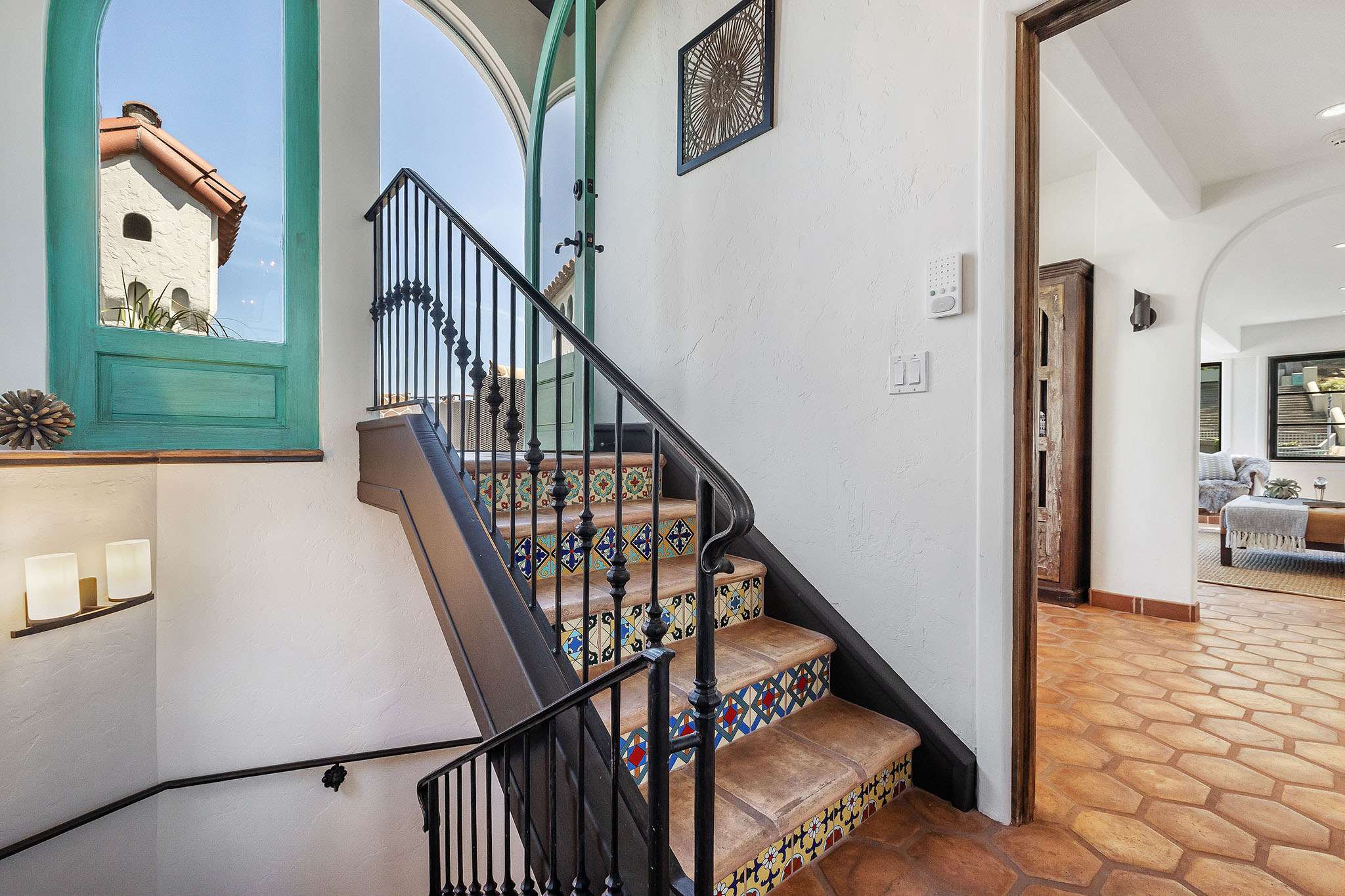
Walk downstairs to find an outfitted laundry room with full-sized Bosch washer-and-dryer, private one-car garage, and ample room for storage.
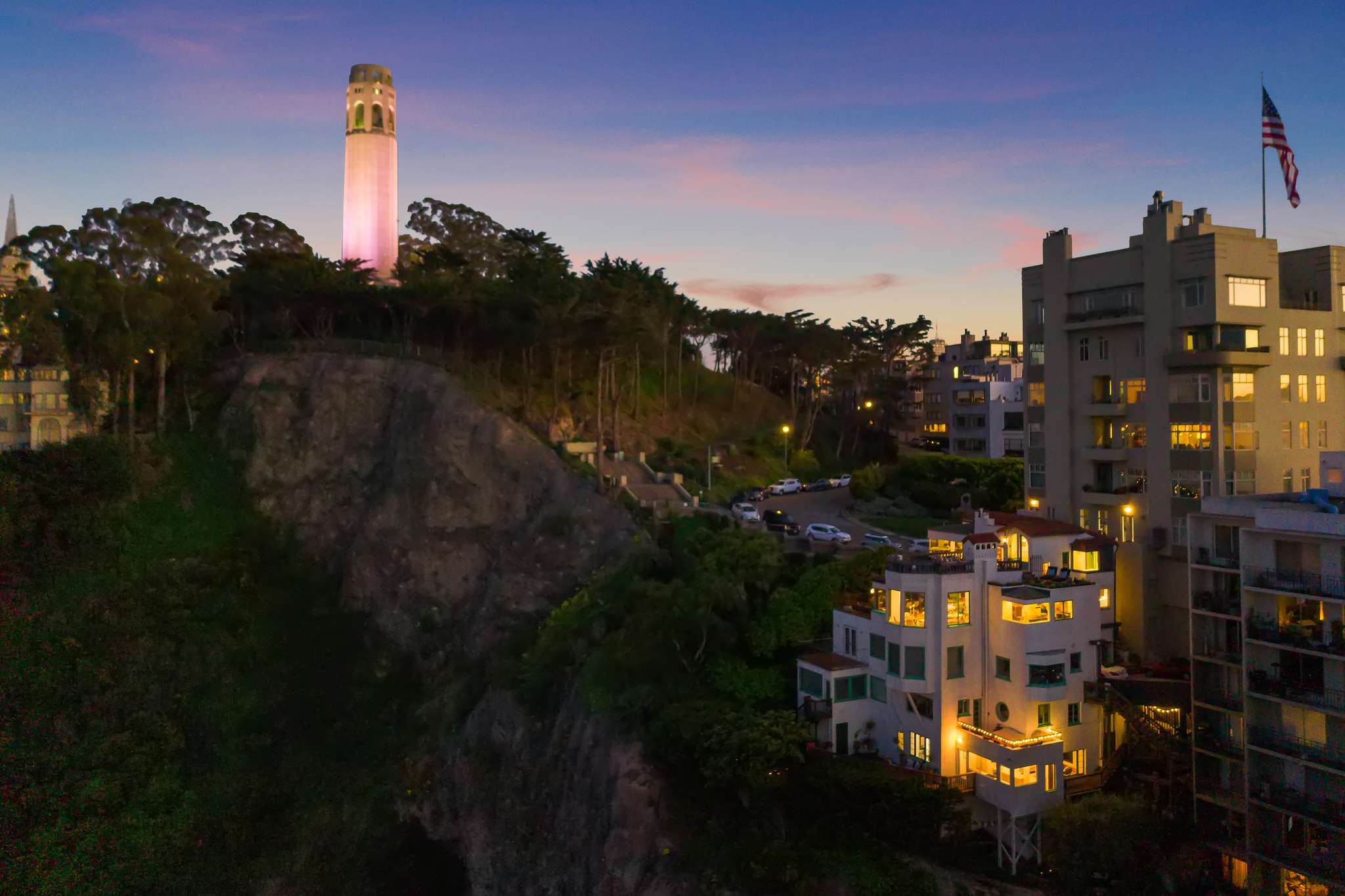
This highly coveted location is a walker’s dream: just a quick stroll to iconic North Beach to dine and shop, Washington Square Park, Financial District, hike down the hill to The Embarcadero & Ferry Building, or a short hike up the stairs to Coit Tower.
walkthrough
Property Tour
3D Virtual Tour
Floor Plans
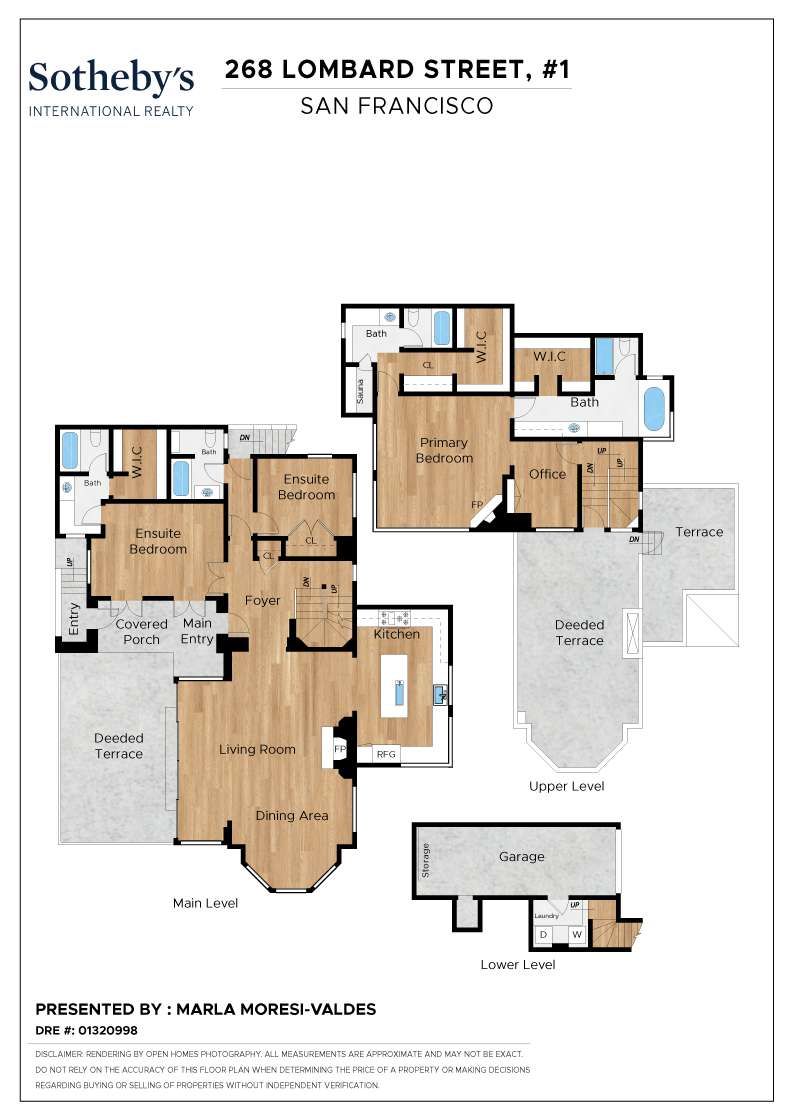
about this
Neighborhood
Telegraph Hill is famed for its Italianate homes, Carpenter Gothic, and charming cottages with their steeply pitched roofs and ornate wooden scrollwork. Those examples of old San Francisco are joined by newer additions including modernist homes by noted architects Richard Neutra, Gardner Dailey, and William Wurster. Coit Tower, named after the heiress who donated the funds to honor San Francisco's firefighters, dominates the skyline of this residential community just above Chinatown and North Beach.
While steep, the slopes of Telegraph Hill lead to iconic North Beach, the Financial District, Fisherman's Wharf, The Embarcadero, and the waterfront, making this an extremely walkable neighborhood. The Filbert Street Steps, one of the many wooden walkways that crisscross this community, provides a pathway up the hill from Levi Plaza.
Fortified with a meal from Original Joe’s, Park Tavern, Piperade, or Coqueta, climbers can take the steps to Coit Tower, past flowering community gardens, and towering trees colonized by rowdy flocks of escaped parrots now gone feral. The view from the top of Coit Tower draws tourists from around the world.

Marla Moresi-Valdes
Broker Associate/Top Producer
Get In Touch
Thank you!
Your message has been received. We will reply using one of the contact methods provided in your submission.
Sorry, there was a problem
Your message could not be sent. Please refresh the page and try again in a few minutes, or reach out directly using the agent contact information below.

Marla Moresi-Valdes
Sotheby's International Realty
- DRE:
- #01320998
- Mobile:
- 415.971.2535
marla.moresivaldes@sothebys.realty
Marlamoresi.com